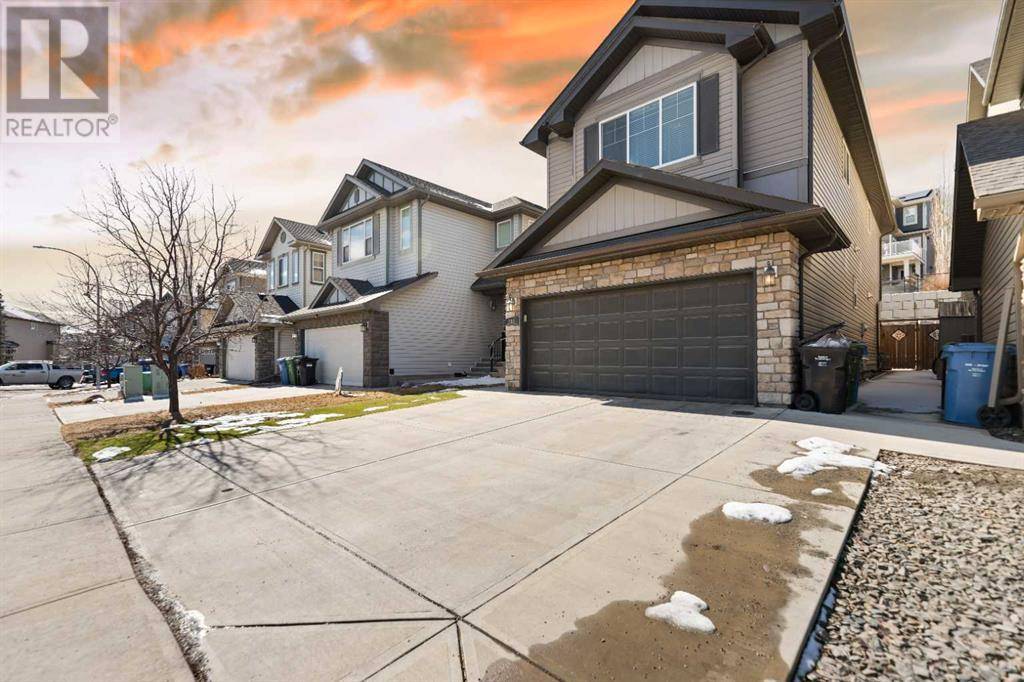4 Beds
4 Baths
2,031 SqFt
4 Beds
4 Baths
2,031 SqFt
Key Details
Property Type Single Family Home
Sub Type Freehold
Listing Status Active
Purchase Type For Sale
Square Footage 2,031 sqft
Price per Sqft $383
Subdivision Kincora
MLS® Listing ID A2205757
Bedrooms 4
Half Baths 1
Originating Board Calgary Real Estate Board
Year Built 2010
Lot Size 3,361 Sqft
Acres 3361.892
Property Sub-Type Freehold
Property Description
Location
Province AB
Rooms
Kitchen 1.0
Extra Room 1 Second level 17.92 Ft x 10.92 Ft Bonus Room
Extra Room 2 Second level 8.67 Ft x 6.75 Ft Laundry room
Extra Room 3 Second level 13.92 Ft x 12.50 Ft Primary Bedroom
Extra Room 4 Second level 11.92 Ft x 9.42 Ft Bedroom
Extra Room 5 Second level 11.92 Ft x 9.42 Ft Bedroom
Extra Room 6 Second level 9.17 Ft x 4.92 Ft 4pc Bathroom
Interior
Heating Forced air,
Cooling Central air conditioning, See Remarks
Flooring Carpeted, Ceramic Tile, Hardwood
Fireplaces Number 1
Exterior
Parking Features Yes
Garage Spaces 2.0
Garage Description 2
Fence Fence
View Y/N No
Total Parking Spaces 4
Private Pool No
Building
Lot Description Landscaped
Story 2
Others
Ownership Freehold
"My job is to find and attract mastery-based agents to the office, protect the culture, and make sure everyone is happy! "







