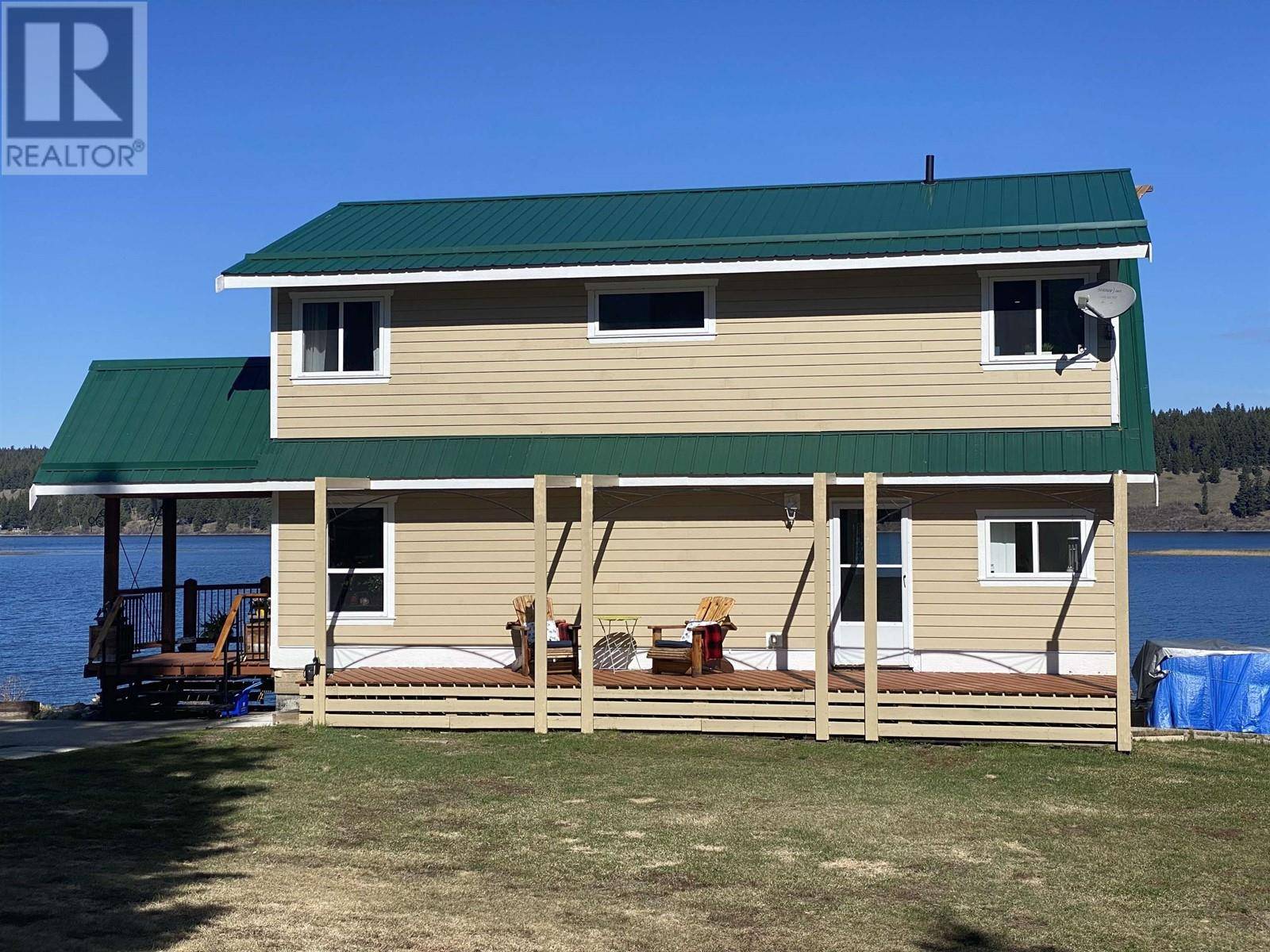3 Beds
3 Baths
2,592 SqFt
3 Beds
3 Baths
2,592 SqFt
Key Details
Property Type Single Family Home
Sub Type Freehold
Listing Status Active
Purchase Type For Sale
Square Footage 2,592 sqft
Price per Sqft $462
MLS® Listing ID R2984543
Bedrooms 3
Originating Board BC Northern Real Estate Board
Year Built 2016
Lot Size 1.040 Acres
Acres 45302.4
Property Sub-Type Freehold
Property Description
Location
Province BC
Rooms
Kitchen 1.0
Extra Room 1 Above 13 ft X 13 ft Primary Bedroom
Extra Room 2 Above 8 ft , 1 in X 7 ft , 9 in Other
Extra Room 3 Above 11 ft , 5 in X 10 ft , 1 in Bedroom 2
Extra Room 4 Above 10 ft , 1 in X 10 ft , 1 in Bedroom 3
Extra Room 5 Basement 7 ft , 2 in X 18 ft , 1 in Laundry room
Extra Room 6 Basement 11 ft , 5 in X 12 ft , 1 in Office
Interior
Heating Hot Water, ,
Fireplaces Number 3
Exterior
Parking Features Yes
View Y/N Yes
View Lake view
Roof Type Conventional
Private Pool No
Building
Story 2
Others
Ownership Freehold
Virtual Tour https://my.matterport.com/show/?m=YTUUaHLi2XB
"My job is to find and attract mastery-based agents to the office, protect the culture, and make sure everyone is happy! "







