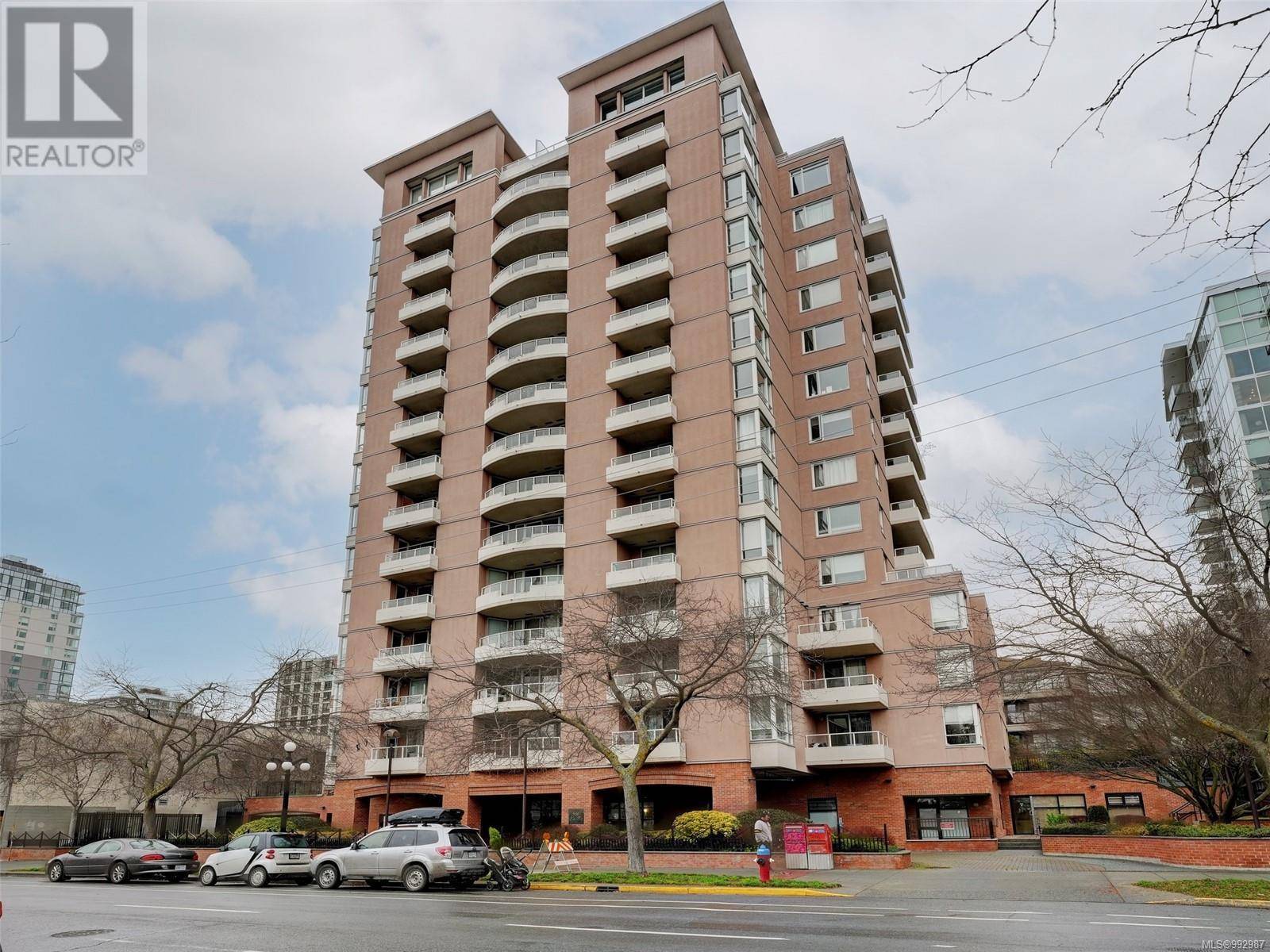2 Beds
1 Bath
803 SqFt
2 Beds
1 Bath
803 SqFt
Key Details
Property Type Condo
Sub Type Strata
Listing Status Active
Purchase Type For Sale
Square Footage 803 sqft
Price per Sqft $616
Subdivision Downtown
MLS® Listing ID 992987
Bedrooms 2
Condo Fees $402/mo
Originating Board Victoria Real Estate Board
Year Built 1995
Lot Size 717 Sqft
Acres 717.0
Property Sub-Type Strata
Property Description
Location
Province BC
Zoning Residential
Rooms
Kitchen 1.0
Extra Room 1 Main level 5'9 x 4'2 Entrance
Extra Room 2 Main level 5'8 x 3'0 Laundry room
Extra Room 3 Main level 4-Piece Bathroom
Extra Room 4 Main level 9'7 x 8'10 Bedroom
Extra Room 5 Main level 8'5 x 5'5 Balcony
Extra Room 6 Main level 10'5 x 5'4 Kitchen
Interior
Heating Baseboard heaters,
Cooling None
Exterior
Parking Features No
Community Features Pets Allowed With Restrictions, Family Oriented
View Y/N Yes
View City view, Mountain view, Ocean view
Private Pool No
Others
Ownership Strata
Acceptable Financing Monthly
Listing Terms Monthly
Virtual Tour https://listing.uplist.ca/WAKEHAM--DAVIES-GROUP-1104-930-Yates-St
"My job is to find and attract mastery-based agents to the office, protect the culture, and make sure everyone is happy! "







