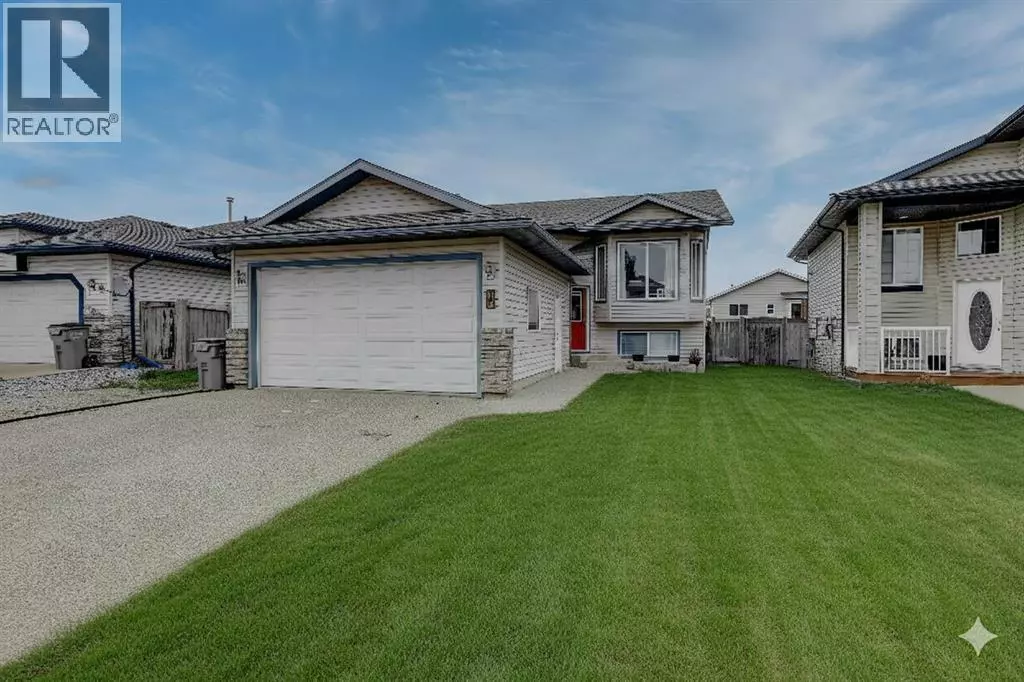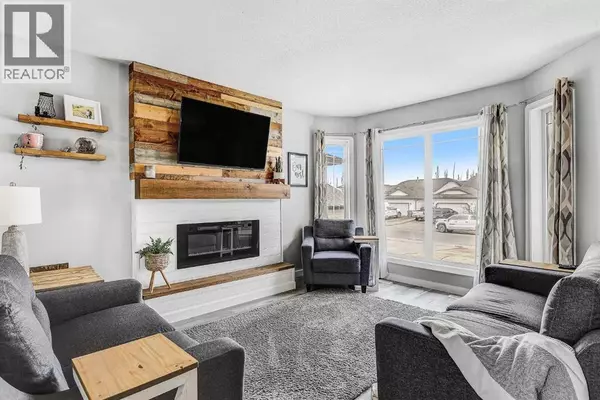
3 Beds
3 Baths
1,021 SqFt
3 Beds
3 Baths
1,021 SqFt
Key Details
Property Type Single Family Home
Sub Type Freehold
Listing Status Active
Purchase Type For Sale
Square Footage 1,021 sqft
Price per Sqft $406
Subdivision Pinnacle Ridge
MLS® Listing ID A2213841
Style Bi-level
Bedrooms 3
Year Built 2003
Lot Size 5,417 Sqft
Acres 0.12436814
Property Sub-Type Freehold
Source Grande Prairie & Area Association of REALTORS®
Property Description
Location
Province AB
Rooms
Kitchen 1.0
Extra Room 1 Lower level 8.33 Ft x 12.33 Ft Bedroom
Extra Room 2 Lower level 5.00 Ft x 9.00 Ft 4pc Bathroom
Extra Room 3 Lower level 14.58 Ft x 26.83 Ft Family room
Extra Room 4 Lower level 9.92 Ft x 11.33 Ft Laundry room
Extra Room 5 Main level 12.25 Ft x 15.58 Ft Kitchen
Extra Room 6 Main level 5.42 Ft x 8.00 Ft Dining room
Interior
Heating Other, Forced air
Cooling None
Flooring Vinyl Plank
Fireplaces Number 2
Exterior
Parking Features Yes
Garage Spaces 2.0
Garage Description 2
Fence Fence
View Y/N No
Total Parking Spaces 4
Private Pool No
Building
Lot Description Landscaped
Architectural Style Bi-level
Others
Ownership Freehold

"My job is to find and attract mastery-based agents to the office, protect the culture, and make sure everyone is happy! "







