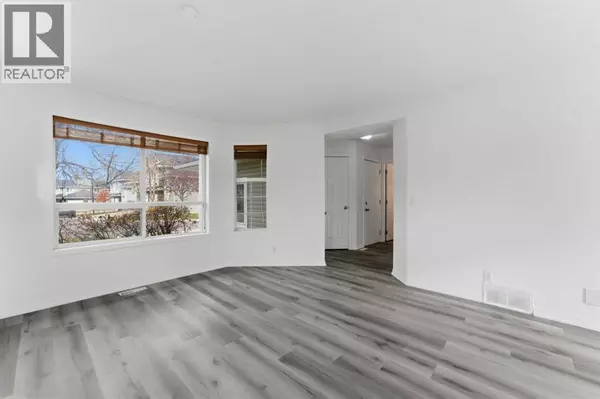
4 Beds
4 Baths
1,260 SqFt
4 Beds
4 Baths
1,260 SqFt
Key Details
Property Type Single Family Home
Sub Type Bare Land Condo
Listing Status Active
Purchase Type For Sale
Square Footage 1,260 sqft
Price per Sqft $317
Subdivision Fairways
MLS® Listing ID A2267389
Style Bi-level
Bedrooms 4
Half Baths 2
Condo Fees $349/mo
Year Built 2000
Lot Size 2,692 Sqft
Acres 0.061801057
Property Sub-Type Bare Land Condo
Source Calgary Real Estate Board
Property Description
Location
Province AB
Rooms
Kitchen 1.0
Extra Room 1 Basement 13.92 Ft x 12.58 Ft Recreational, Games room
Extra Room 2 Basement 11.50 Ft x 7.00 Ft Laundry room
Extra Room 3 Basement 11.42 Ft x 7.75 Ft Bedroom
Extra Room 4 Basement 7.92 Ft x 4.42 Ft 3pc Bathroom
Extra Room 5 Main level 9.00 Ft x 6.92 Ft Foyer
Extra Room 6 Main level 13.00 Ft x 14.75 Ft Living room
Interior
Heating Forced air,
Cooling None
Flooring Carpeted, Laminate
Fireplaces Number 1
Exterior
Parking Features Yes
Garage Spaces 1.0
Garage Description 1
Fence Fence
Community Features Golf Course Development, Pets Allowed With Restrictions
View Y/N No
Total Parking Spaces 2
Private Pool No
Building
Lot Description Landscaped
Story 2
Architectural Style Bi-level
Others
Ownership Bare Land Condo

"My job is to find and attract mastery-based agents to the office, protect the culture, and make sure everyone is happy! "







